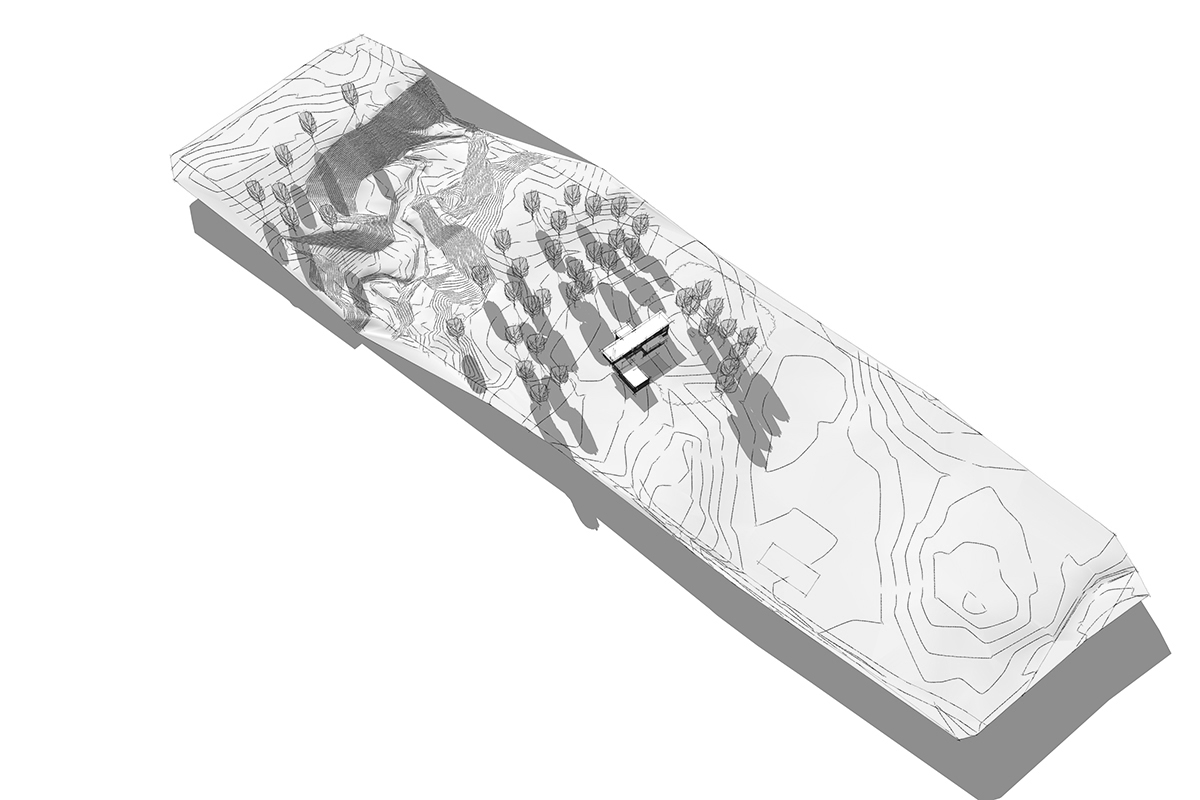
Feasibility Architectural Study for Single-Family Property
If you’re embarking on the exciting journey of building a new single-family property, a feasibility architectural study is a crucial service to consider. Our feasibility architectural study for new single-family properties provides a comprehensive analysis of the architectural aspects that shape your dream home.
How does our service maximize the potential of your single-family home?
Our feasibility architectural study service is designed to maximize the potential of your single-family home by incorporating key architectural aspects. Here’s how our service can help you:
Building Codes Compliance
The study ensures that your new single-family property meets all the necessary safety and structural requirements in accordance with local building codes and regulations.
Land Use and Zoning Considerations
The service carefully examines the land use and zoning regulations specific to your property’s location, ensuring that your new home aligns with the designated land use and zoning requirements.
Site Analysis and Assessment
The study includes a meticulous analysis of your property’s site, considering factors such as topography, orientation, natural features, and accessibility to determine the optimal design and placement of your new single-family property.
Energy Efficiency and Sustainability
Environmental consciousness is a key consideration. The feasibility study incorporates energy-efficient design principles and sustainable features, minimizing energy consumption, reducing environmental impact, and offering long-term cost savings.