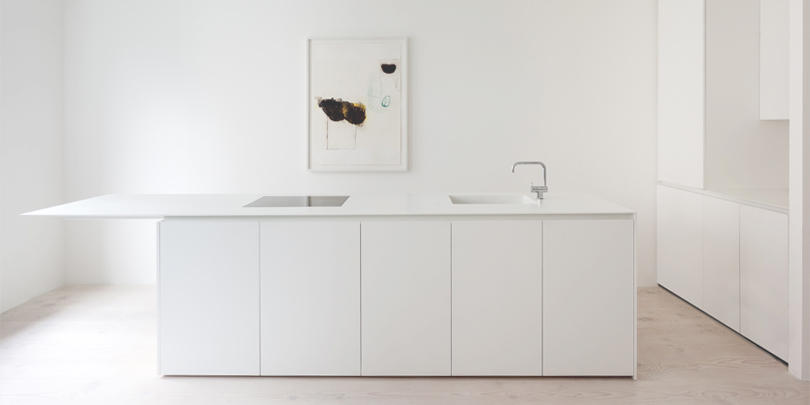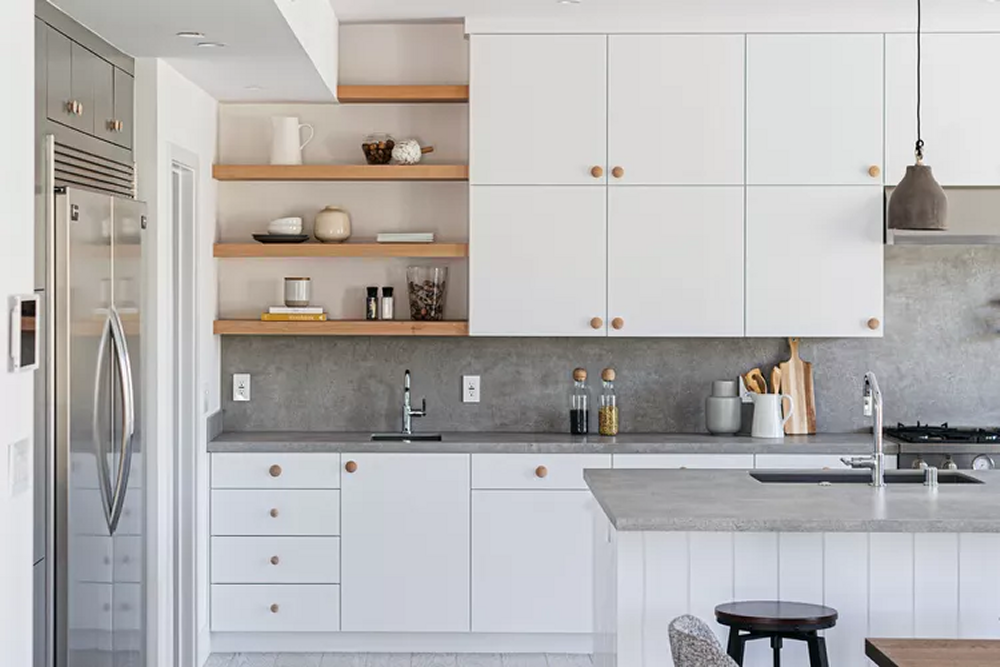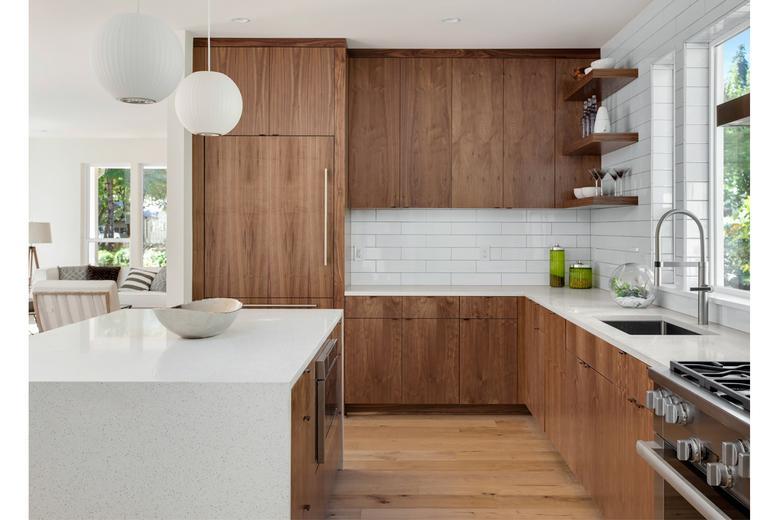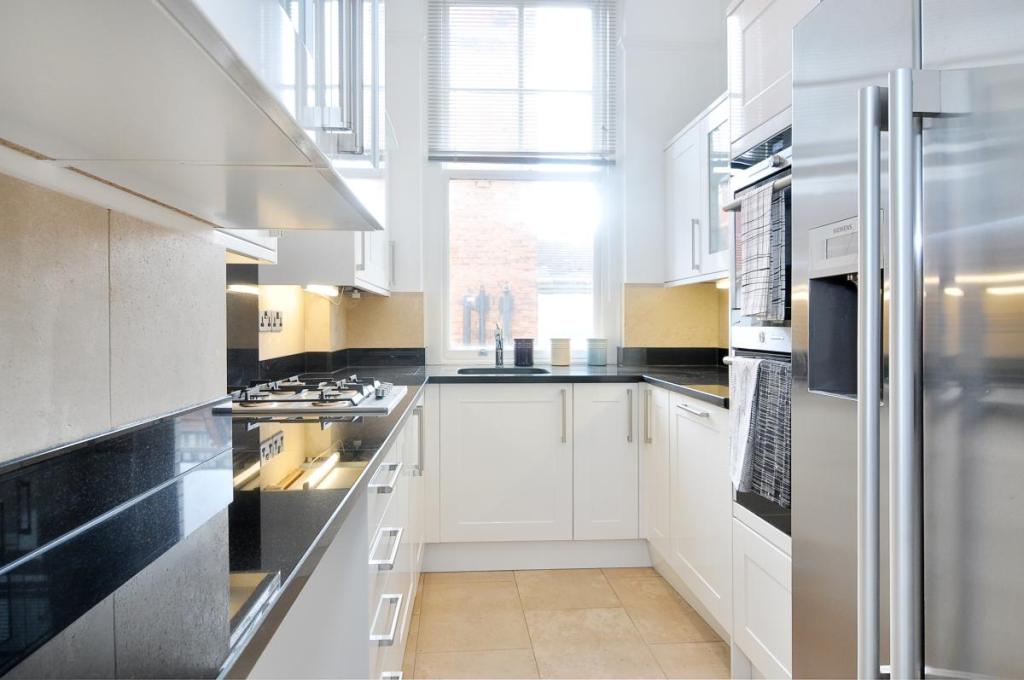
Galley kitchens can be a challenge to design due to their narrow and often confined space. However, with the right smart design solutions, even the narrowest galley kitchens can be transformed into functional and beautiful spaces. Here are some smart design solutions for narrow galley kitchens. To prove how cozy, stylish and functional a galley kitchen can be, we’ve rounded up ten pin-worthy rooms full of inspiring ideas for your next remodel.
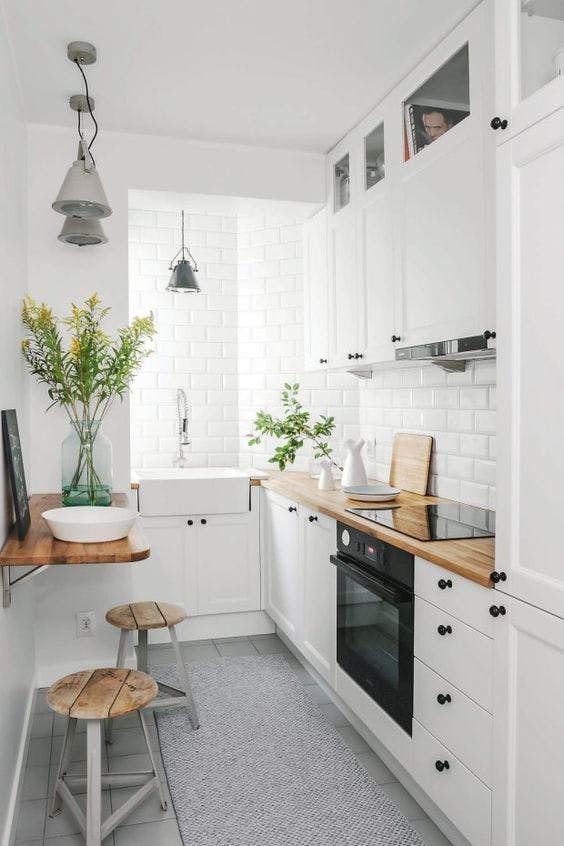 This minimalist kitchen from Ladny Dom puts every square foot of space to use. Installing a pretty apron sink at the far end of the narrow room keeps dish washing from getting in the way of food prep on the long butcher block countertop. A small wooden ledge with a pair of stools tucked underneath shows that even the tiniest of kitchens can be an eat-in kitchen. And an idea we’re bookmarking for our next remodel: open cubbies above the cabinets for stashing cookbooks and infrequently used appliances
This minimalist kitchen from Ladny Dom puts every square foot of space to use. Installing a pretty apron sink at the far end of the narrow room keeps dish washing from getting in the way of food prep on the long butcher block countertop. A small wooden ledge with a pair of stools tucked underneath shows that even the tiniest of kitchens can be an eat-in kitchen. And an idea we’re bookmarking for our next remodel: open cubbies above the cabinets for stashing cookbooks and infrequently used appliances
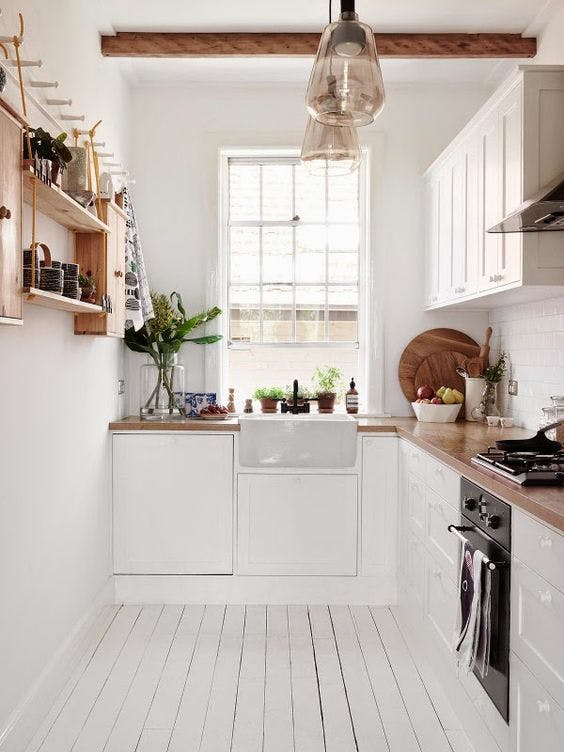 This tiny space found on Loving It still manages to feel light and airy thanks to sleek white cabinet fronts with matching hardware. When choosing cabinets for cramped quarters, consider a minimalist design that will reduce visual clutter and make the room feel calmer. A whitewashed floor finishes the breezy space.
This tiny space found on Loving It still manages to feel light and airy thanks to sleek white cabinet fronts with matching hardware. When choosing cabinets for cramped quarters, consider a minimalist design that will reduce visual clutter and make the room feel calmer. A whitewashed floor finishes the breezy space.
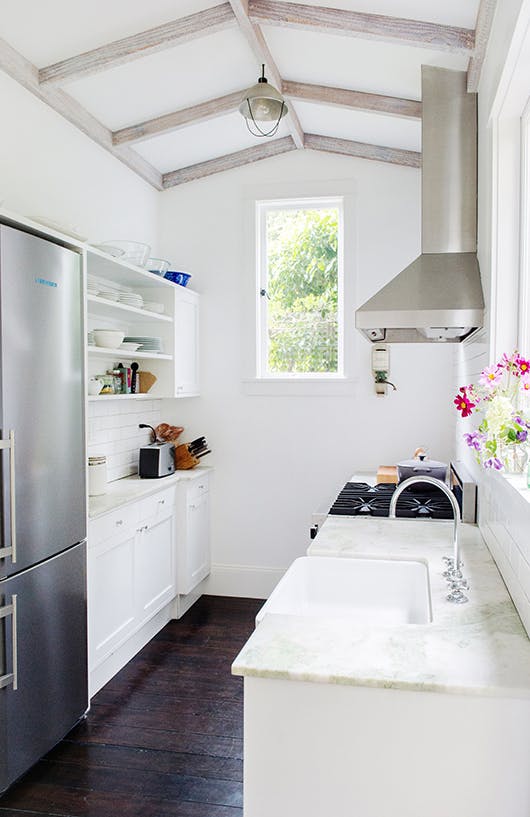 When talking kitchens, designers sometimes refer to the “work triangle,” made up of the imaginary lines drawn between the top three work zones: the sink, the stovetop and the refrigerator. The small but sunny kitchen above, spotted on sfgirlbybay, manages to fit this triangular arrangement, making the little space super functional. For your remodel, think about whether your kitchen could benefit from this geometry lesson.
When talking kitchens, designers sometimes refer to the “work triangle,” made up of the imaginary lines drawn between the top three work zones: the sink, the stovetop and the refrigerator. The small but sunny kitchen above, spotted on sfgirlbybay, manages to fit this triangular arrangement, making the little space super functional. For your remodel, think about whether your kitchen could benefit from this geometry lesson.
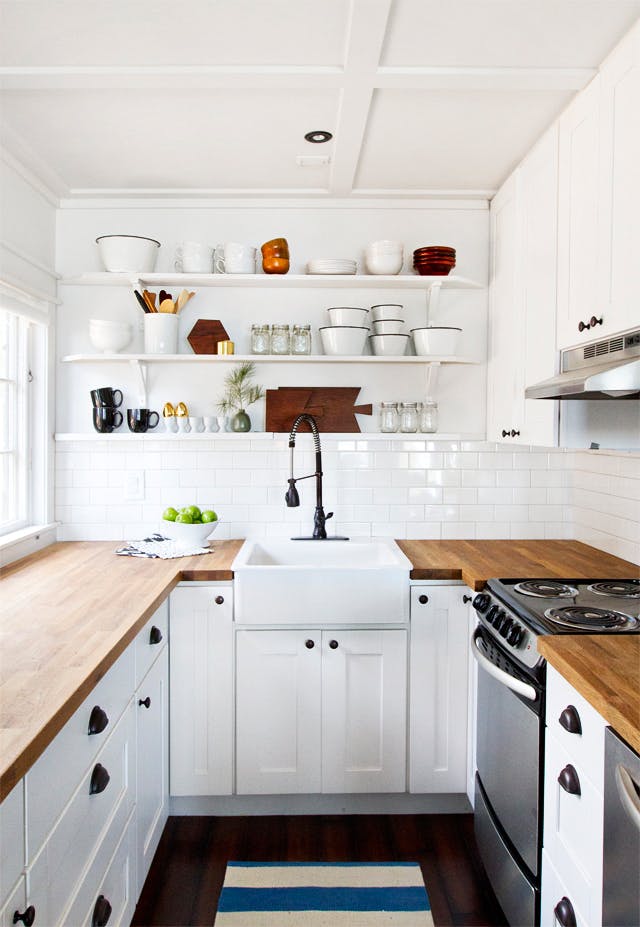 This kitchen makeover featured on Cup of Jo proves that vertical storage is still a game-changer, even in a cabin with relatively low ceilings. To fit in extra shelving, install a set of open shelves above the sink. Line the lowest shelf with mugs and cutting boards you use every day, and reserve the top shelf for serving dishes you don’t pull out too often.
This kitchen makeover featured on Cup of Jo proves that vertical storage is still a game-changer, even in a cabin with relatively low ceilings. To fit in extra shelving, install a set of open shelves above the sink. Line the lowest shelf with mugs and cutting boards you use every day, and reserve the top shelf for serving dishes you don’t pull out too often.
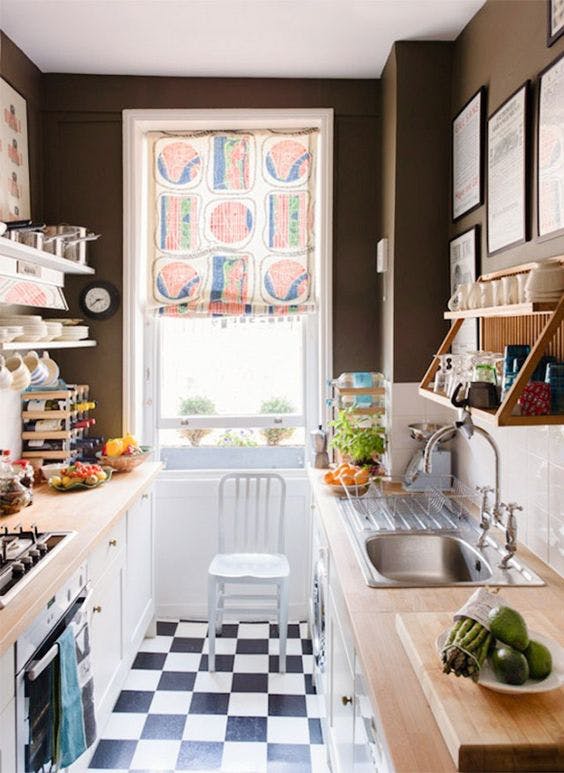 If you’re not a fan of minimalism, don’t shy away from contrast—in both color and materials—in a galley kitchen. The room above by Ben Pentreath pairs butcher block counters with white cabinets and dark walls with white tile. Open shelving in both white and wood keeps tools and dishes close at hand.
If you’re not a fan of minimalism, don’t shy away from contrast—in both color and materials—in a galley kitchen. The room above by Ben Pentreath pairs butcher block counters with white cabinets and dark walls with white tile. Open shelving in both white and wood keeps tools and dishes close at hand.
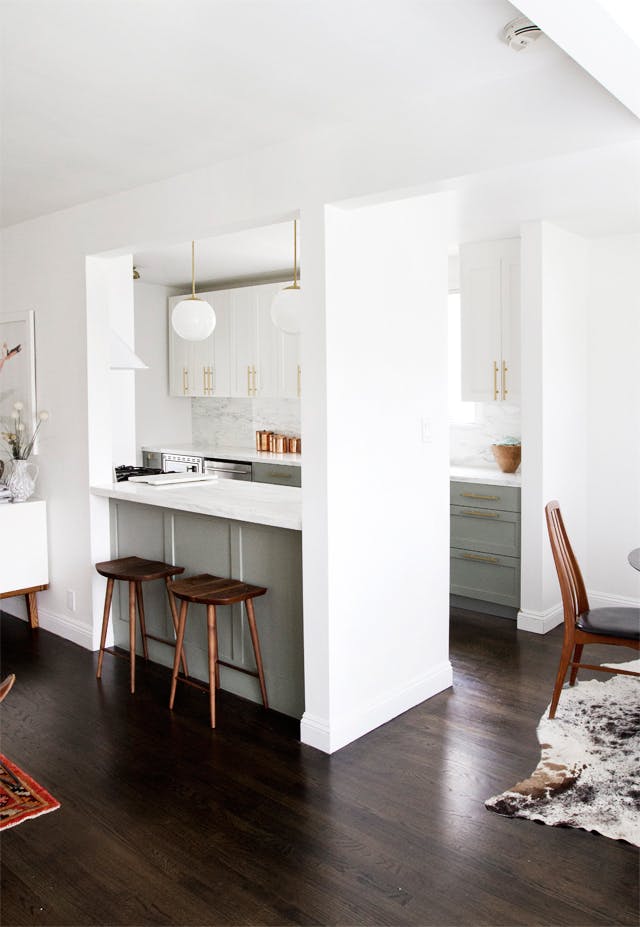 When Sarah Sherman Samuel first started working on this space, the kitchen was completely separated from the rest of the house. By cutting an opening in the dividing wall, she added in the eating nook that wouldn’t fit in the narrow kitchen.
When Sarah Sherman Samuel first started working on this space, the kitchen was completely separated from the rest of the house. By cutting an opening in the dividing wall, she added in the eating nook that wouldn’t fit in the narrow kitchen.
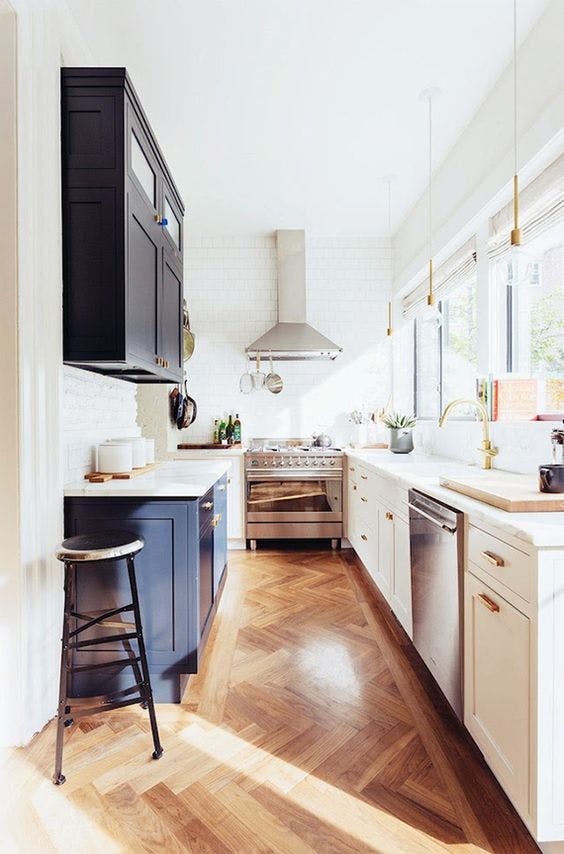 When you’re renovating a tiny kitchen, the limited number of choices you have to make is all the more reason to make each one feel special. Herringbone flooring looks beautiful in the galley above from My Paradissi, and this luxe choice is less expensive here than in a huge kitchen. The same goes for marble countertops—they’re much more affordable if you don’t have miles of countertop to cover. Tiny touches of gold on the faucet, pendant lights and hardware make the entire room feel shiny and new.
When you’re renovating a tiny kitchen, the limited number of choices you have to make is all the more reason to make each one feel special. Herringbone flooring looks beautiful in the galley above from My Paradissi, and this luxe choice is less expensive here than in a huge kitchen. The same goes for marble countertops—they’re much more affordable if you don’t have miles of countertop to cover. Tiny touches of gold on the faucet, pendant lights and hardware make the entire room feel shiny and new.
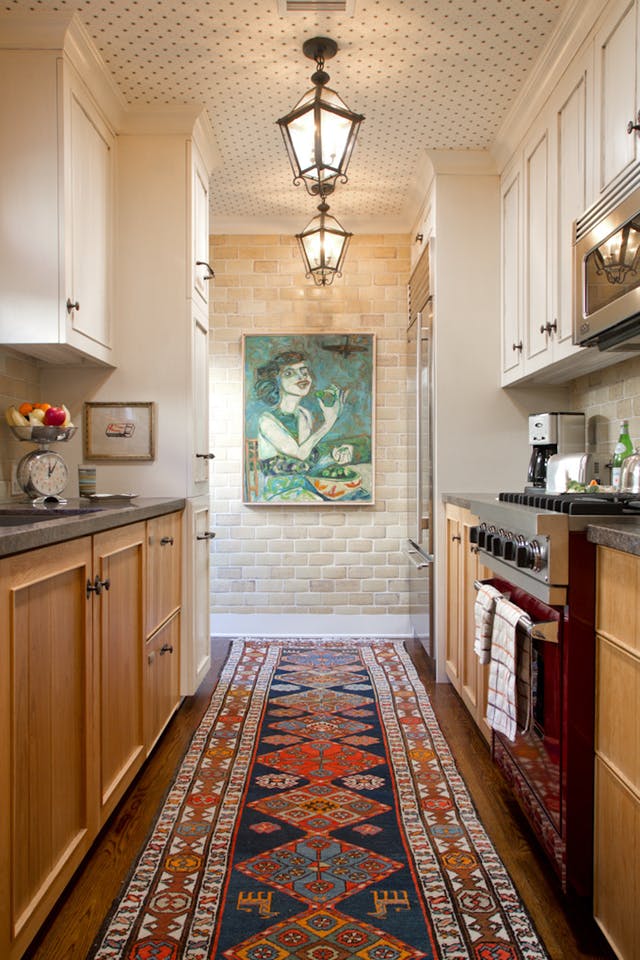 Cabinets that are perfectly fitted to the dimensions of your kitchen and appliances are the ultimate sign of a “grown-up” kitchen. This is what takes your galley from the place where you mix up instant mac-n-cheese to where you prepare the boeuf bourguignon. Decorative details in Tommy and Todd’s bohemian kitchen, including the runner, lanterns and art prove that a galley doesn’t need to be stark and all-white to be beautiful.
Cabinets that are perfectly fitted to the dimensions of your kitchen and appliances are the ultimate sign of a “grown-up” kitchen. This is what takes your galley from the place where you mix up instant mac-n-cheese to where you prepare the boeuf bourguignon. Decorative details in Tommy and Todd’s bohemian kitchen, including the runner, lanterns and art prove that a galley doesn’t need to be stark and all-white to be beautiful.
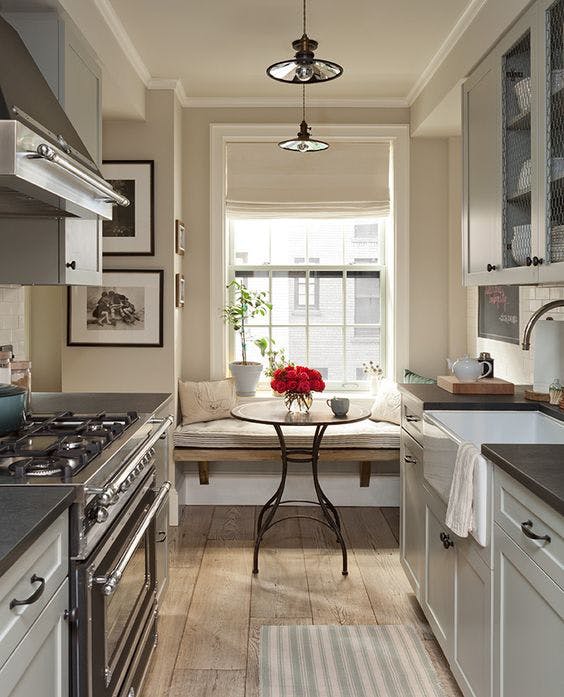 The kitchen is one of my favorite spots to hang out with friends, but in a galley, it’s hard to have more than one person in the room without getting that “too many cooks in the kitchen” feeling. To solve this problem, Jenny Wolf Interiors installed a bench across one end of the room, so a couple guests can relax and chat with the host—while staying out of their way.
The kitchen is one of my favorite spots to hang out with friends, but in a galley, it’s hard to have more than one person in the room without getting that “too many cooks in the kitchen” feeling. To solve this problem, Jenny Wolf Interiors installed a bench across one end of the room, so a couple guests can relax and chat with the host—while staying out of their way.
Source: Apartment Therapy
