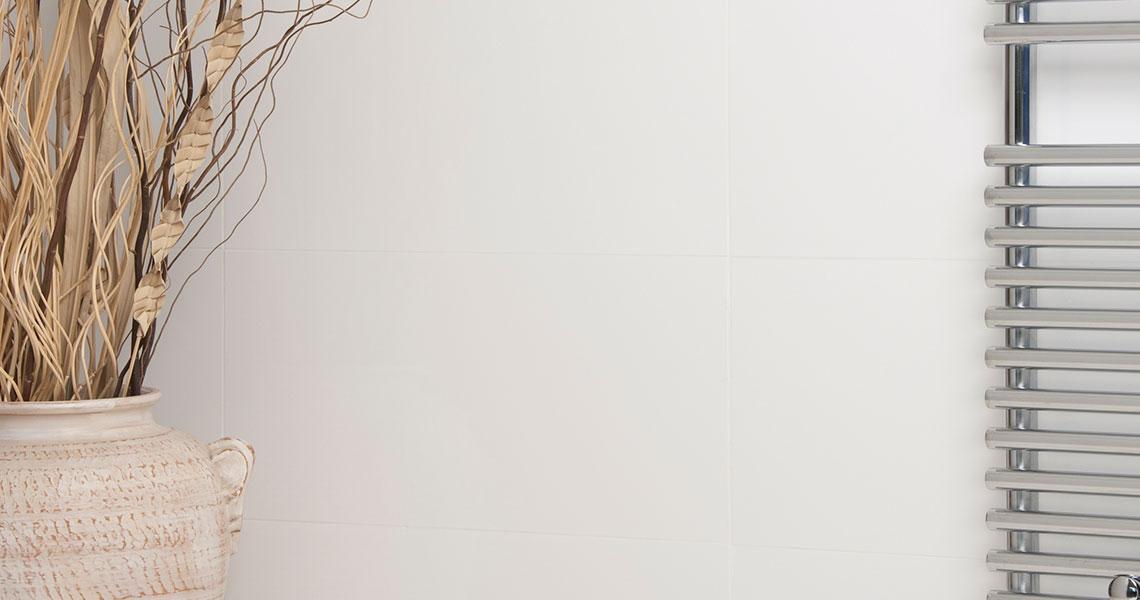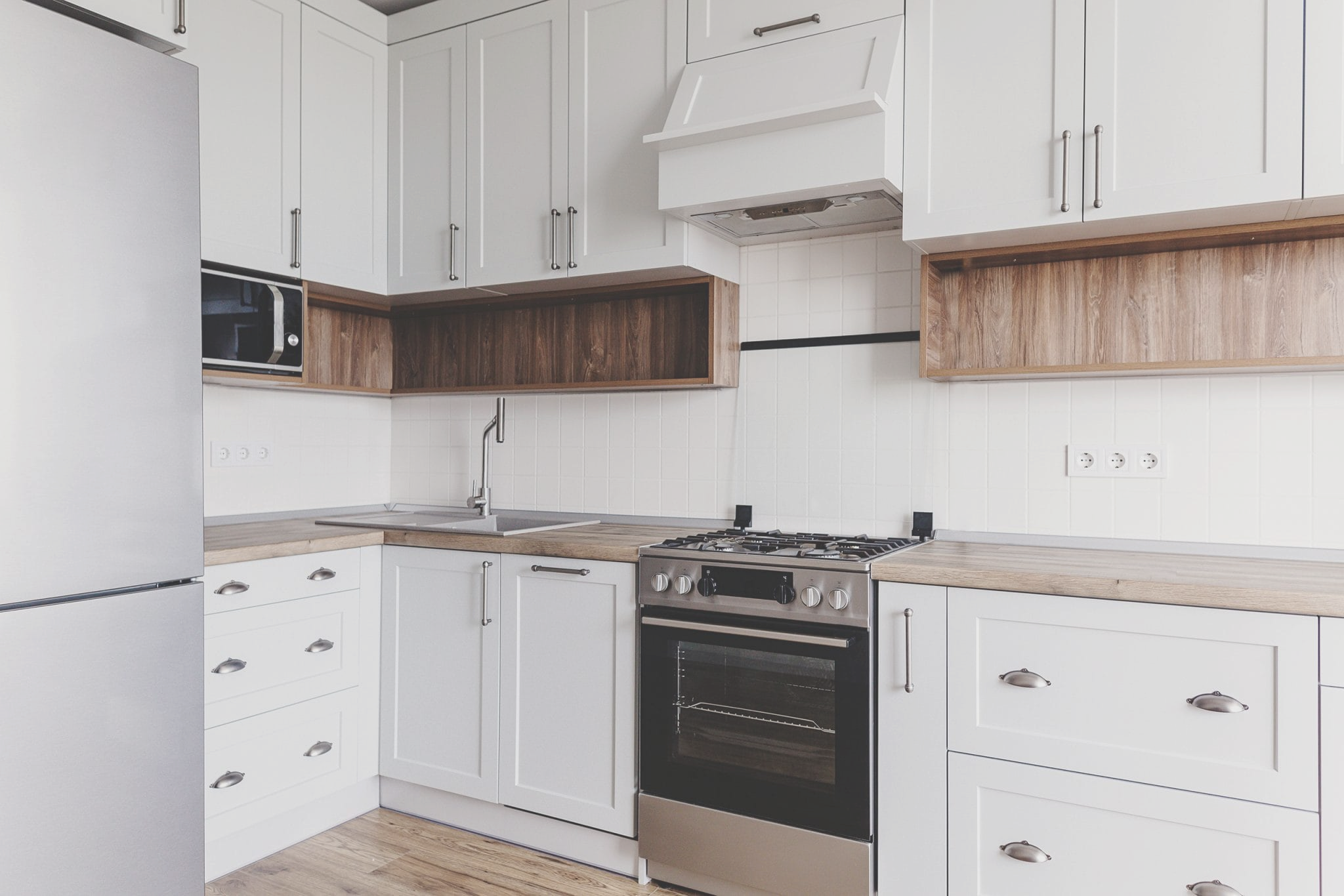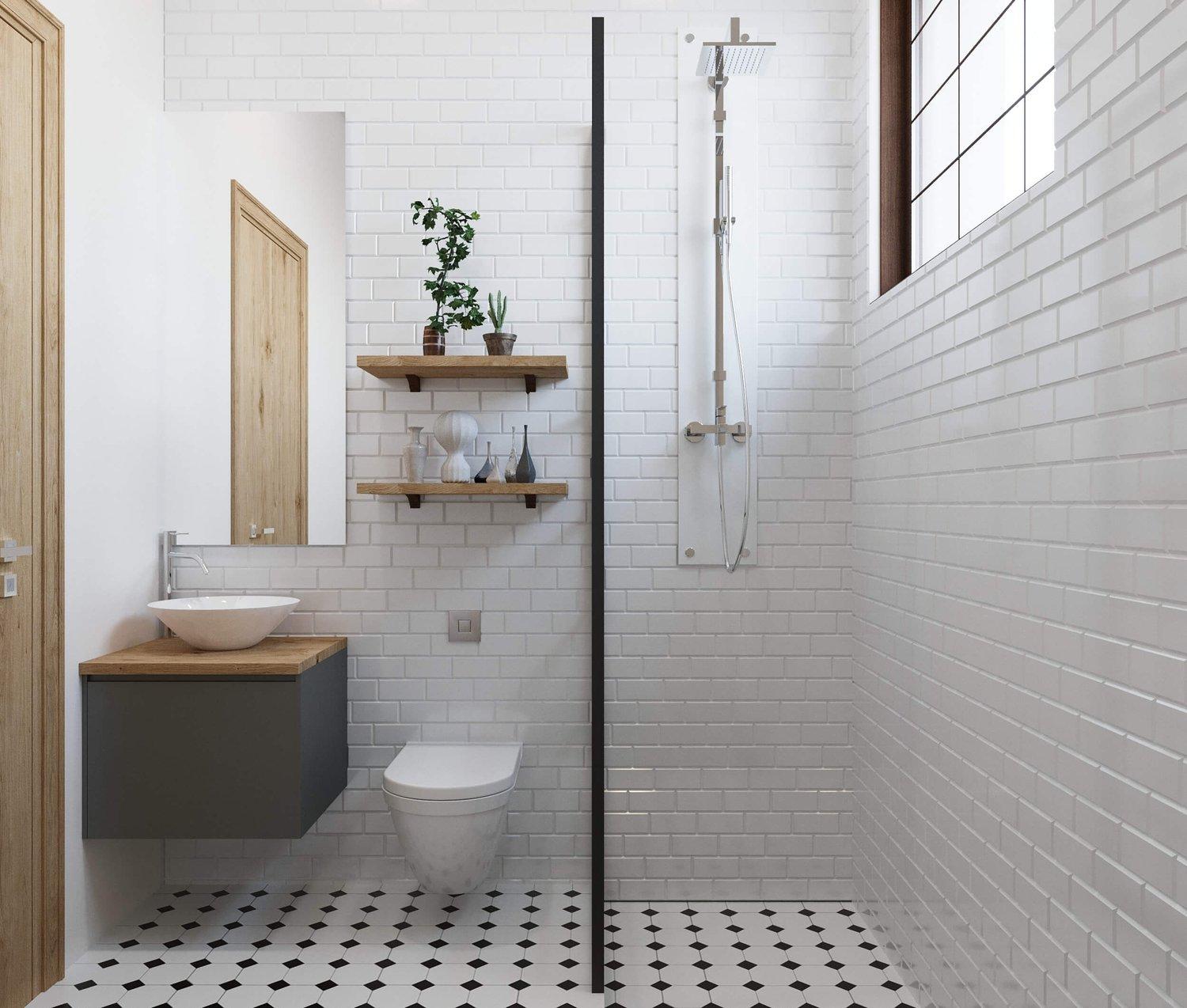
A small bathroom might be difficult to design.
The explanation is rather straightforward: to build a functional bathroom, one must adhere to certain standard fixture measurements and distances between them.
Now, you could want to put a lot of stuff in a bathroom. But the secret is to get going slowly. A toilet, a sink, and a shower are the main components of a bathroom. Depending on the size of your bathroom and your tastes, you might eventually have a toilet, a bidet, a bathtub, and a double sink. However, those are merely modifications of the three fundamental elements, if you think about it. You must begin a design process with the smallest number possible of elements.
Bathroom layout organization
In addition to the three main parts’ placements, the door and window’s opening must be taken into account while planning a bathroom layout, along with the room’s proportion.
- Ideally, the shower area will be at least 80 cm long and 80 cm wide.
- The area that can be used surrounding the toilet should be at least 80 cm wide (this means that the distance between wall or another fixture and axis of toilet is 40 cm)
- There should be about 90 cm of usable area around the sink (the distance between wall or another fixture and axis of the sink is 45 cm)
People typically need a 90 cm wide area to go through and perform simple things like taking a shower or brushing their teeth. However, since you are creating a little bathroom, perhaps even an extremely small bathroom, you are free to adjust these dimensions to your needs as long as the finished product still functions as intended. So, attempt to stick as closely to those figures as you can.
Take a look at our selection of the most popular bathroom designs, then choose the one that most closely resembles your bathroom.
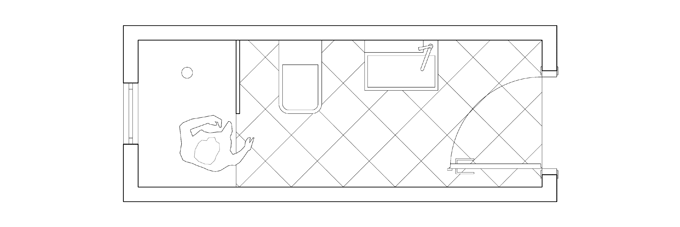
These animated gifs are a fantastic method to show how the layout organization is affected by the door position. If you have the chance to move the door somewhere else for better organization, take it. not only in the restroom, but in every room. Usually, moving the door frees up extra room for any furniture that must be positioned against a wall, such as closets. Which, in the end, translates to greater storage space and a tidy apartment.
Don’t settle for the way things are now and waste time and money trying to make an unusable space more attractive by organizing your bathroom differently. Modify what irritates you. If you decide to modify your bathroom, you should also use interior design to make life simpler.
Please be aware that everything else in the room can be moved around, with the exception of the window and possibly the door (depending on how far you want to go with remodeling). Just keep in mind our advice on technological restrictions while redesigning a bathroom.
Because it is the largest, the shower space requires special consideration. More specifically, care should be taken with the wall separating the shower area from the remainder of the bathroom.
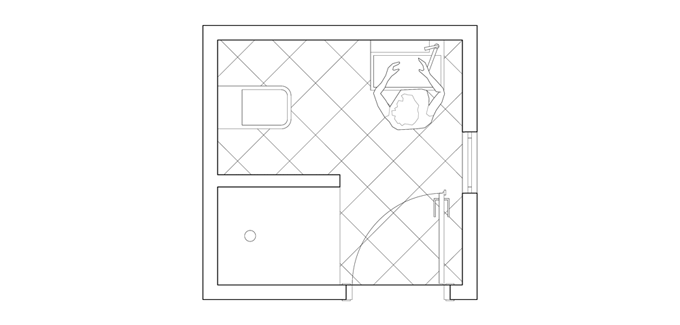
A fantastic solution is a wall separation. You may construct a niche in it for shampoo bottles and other shower accessories, and it is simple to maintain. However, if there is no other option for placement of the shower than in front of the window, you should probably go with a glass divider to allow more natural light into the bathroom. A glass wall would also likely be used in a small bathroom to give the impression of space.
Adapt the bathroom layout
Once you’ve chosen the locations of the key components, consider how you could improve and customize that straightforward solution. The bathtub, bidet, storage space, double sink, and/or washing machine are now things to consider, especially if your bathroom isn’t too small.
But don’t forget that functionalities and aesthetics are combined in interior design. It’s possible that certain practical solutions won’t appeal to you visually, but the point is to be inspired by both what you enjoy and what you believe will work for you.
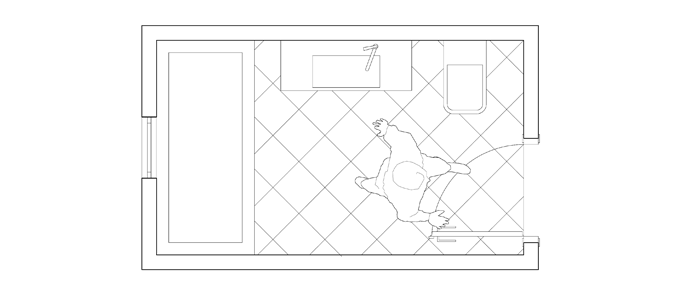
It’s acceptable to begin the designing process with a sole focus on functionality, but it’s never too early to start considering details. To be really honest, we think that an interior’s details are what really determine whether you enjoy it or not.
Details and materials in bathroom design
Consider the specifics of the bathrooms you really enjoy while looking for inspired ones. We frequently say that everything is in the details, but vice versa. A small touch is the pairing of the tiles and faucet. wall color and mirror frame material. Dimensions of the sink. Tile texture and pattern. Lighting fixtures and where they are located.
